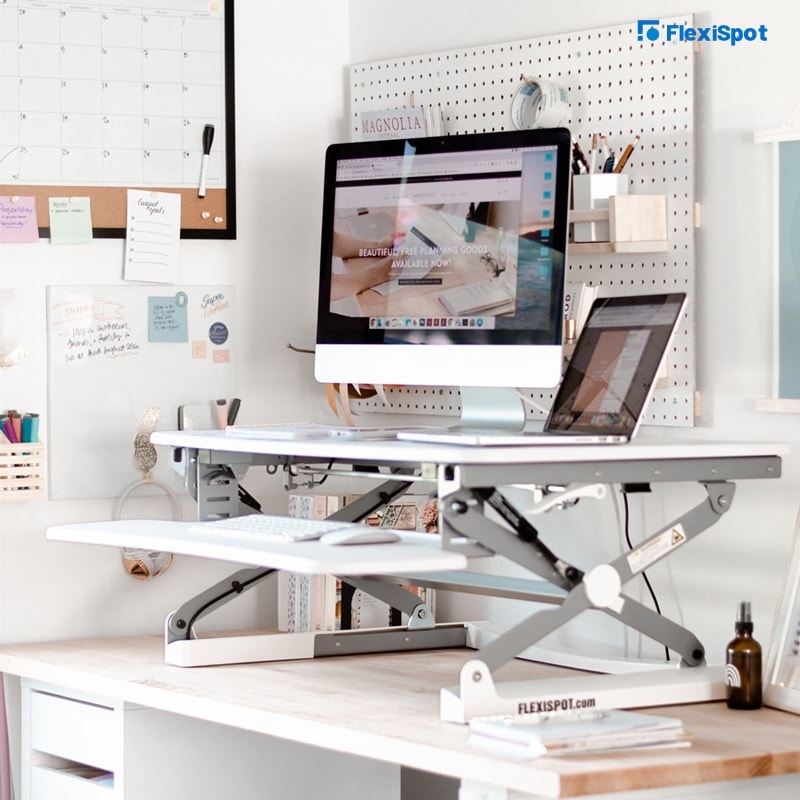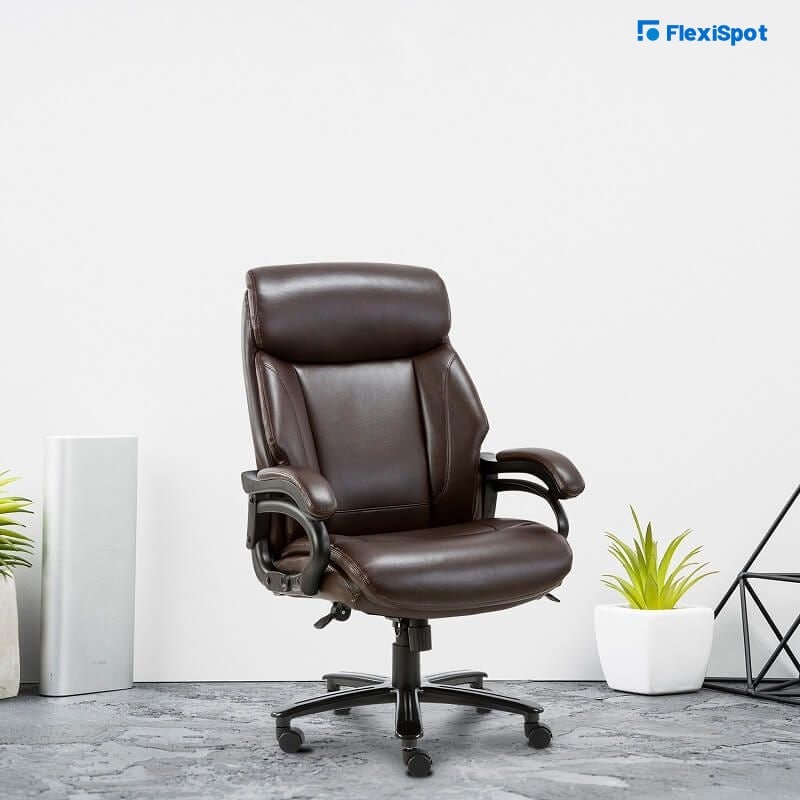Workplace remodeling projects are an excellent method to change a conventional office into a contemporary, up-to-date workspace with new ways of working and interacting. And what if you don't have the resources or time to do a large-scale spatial transition? What if you're not sure whether the level of dedication and effort is appropriate for your company? Then you've come to the right place! The projects listed here are tips for how to redesign a conference room on a budget.
Small Changes that Make a Big Difference
When I visit workplaces for facilities planning projects, one thing I see is vacant space in practically every office. It might be a vacant office, a facility that's too tiny to be utilized as an office, then one that is at an inconvenient location. These places are often left unoccupied for weeks or even for some years, amassing the normal office clutter -obsolete computer peripherals, storage boxes, and even old papers that really should have been destroyed years ago. If you have a space like this, repurposing it into an area that can be utilized by various individuals in your company is one of the simplest things you can do.
Here are a few low-cost conference room redesign ideas.
Make a Hideaway Booth
Create a hideaway booth for workers or guests who need a quiet location to work for a moment or even a full day if you have a tiny room. A workstation with a chair and a desk are all that is needed for a getaway booth. Other equipment, such as a monitor and a laptop docking station, might be given if you have the funds.
Make Space for Cooperation
You have more alternatives if the room is greater. Consider setting up a collaboration room, which is a compact meeting place that can accommodate two or more individuals. Chairs and one table are all that are required for this sort of room. However, if you have the means, you may set up a whiteboard or even a flipchart on an easel that can work, as well as a phone for large conference calls.
Make a Technological Center
A technology center, where workers may make video conferences or exchange data from their computers during in-person meetings, is another possibility for a bigger area. A huge display, a laptop docking station, a conference phone, or hookups for laptop computers would be required for this sort of room.
Repurpose an Area Entirely
Sometimes a room that goes underused, like an underutilized lunchroom, can be converted into a functional space that is more meaningful for the office. You can make a classroom-style arrangement out of the existing tables, and the coffee stands as a podium in the front of the classroom to make it a training room.
You will be able to develop a highly practical place without spending a dollar and with only a little work, which they utilized for many months. The best part is that once their project was over, the firm opted to keep the room as a teaching space for future teams and projects.
Major Returns on a Minor Investment
The preceding selections were either free or low-cost. If you have a limited budget, there are even more options for minor improvements that may make a significant difference. Here are some ideas for a low-cost workplace renovation.
Get Everyone New Chairs
You would be surprised how many new chairs can feel for employees. New office chairs can completely switch up the ergonomics and health of the employees. If you are able to invest in chairs that ensure they don’t face back and shoulder pains, they will definitely thank you in the long run. The Office Chair by FlexiSpot offers amazing lumbar support, reduces carpal tunnel with great armrests, and is quite comfortable to sit on for long periods.
To Create a Collaborative Space, Knock Down a Wall Between Rooms
It's possible that you have two unoccupied rooms or workplaces. More than likely, you'll have one underused room close to another that can be repurposed to free up two adjacent areas. By tearing down the wall between the two rooms, a bigger area is created that may be utilized for collaboration, project work, or informal meetings. For the wall demolition, drywall repair, and painting, you'll need to do some modest building. You'll also need some furniture, such as a table, seats, and potentially a whiteboard, as well as some equipment, such as a big monitor and a conference phone.
In Unoccupied Regions, Create Touchdown Zones
Touchdown desks are compact workstations, usually 36 square feet or fewer, where remote employees or guests may sit and work peacefully for a day or less. Because of their tiny size, these spaces may be put in a variety of places and in any number, from one to a cluster. A minimal surface space for a laptop and work documents is all that is required.
I've seen some very innovative thoughts up close and personal, as well as much more innovative ones on the internet. Along with one example, a countertop and three chairs were placed in a long hallway to create three workstations in a matter of minutes. A giant whiteboard was also installed above the counter, spanning all the way to the ceiling, providing staff with an additional spot to scribble notes and suggestions. The room has also been utilized as a small collaboration place for a few staff as an added advantage.
An upholstered seat was put along an unoccupied wall in another case, and several small rolling carts were made accessible for use as mobile workstations (think tray tables on wheels). The company had a bigger dead space in a corner close to a bank of windows at another building. They acquired a tabletop divider system and placed a four-person table, instantly producing four semi-private cubicle workstations — ideal as a temporary office for guests. The separators are high enough to create visual seclusion while yet allowing window views from any of the four workstations.
With A Distinctive Piece of Furniture, You May Create a Comfortable Work Area
I recently visited a facility that had just completed a big space change project. The whole workplace was a fantastic example of creative thinking, but one section, in particular, attracted my attention. An upholstered chair with a side-arm desk big enough to hold a laptop sat in a tiny corner nook that would ordinarily be empty or store a file cabinet or bookshelf. There was even a footstool to match, and the chair faced a peaceful vista out the window.
This place was created as a different sort of concentrated environment than the conventional desk/chair combo. This underused nook was turned into an innovative workplace for workers who may wish to relax when they need to focus on the comparatively inexpensive cost of the furnishings.
Create an Employee Café/Work Lounge by Updating Your Employee Break Room
The staff break room is a place that many people neglect when planning space initiatives. While many businesses feature lunchrooms or break rooms, these areas often contain white walls, a microwave, sink, and coffee machine, as well as some functional tables and chairs. It's hardly the most comfortable place to spend one's lunch break or even a place to eat and discuss upcoming projects. Updating this place to make it more comfortable would be a simple and inexpensive task. Updates might include the following:
Using warm hues to paint the room
Purchasing appealing and comfy tables and chairs (perhaps combining some that are regular height with some pub-style tables and bar stools)
Hanging pendant lights from the ceiling over the tables and counters
Adding an island that may be utilized as a countertop or as a dining space with the addition of bar stools
Investing in new equipment (if you're still using a filter coffee machine, consider getting a Keurig for your staff!)
Including artwork, books or periodicals (perhaps from a free lending library), or even games (a chess set, puzzles, and so on). There's no rule that says workplace environments can't be comfortable and enjoyable!
You may be able to remove one or two walls to create a more open lounge-style space for a higher cost, depending on where your break room is situated. The above-mentioned workplace has its break room just adjacent to the main conference room. They added wide sliding doors to the conference room so that it could be opened up to provide more space for workplace meetings. Even if you don't have the finances or the space for this sort of design, there are numerous ways to upgrade an employee break room and create a warm and pleasant café-style setting on a budget.
There are a plethora of reality programs on television these days that include various house renovations. The choices are almost unlimited, ranging from small budget remodeling tasks to huge building projects covering a whole home. So, why not apply the same principles to your workplace? After all, as reality television has shown, you don't need a large budget to make significant changes in the workplace.




